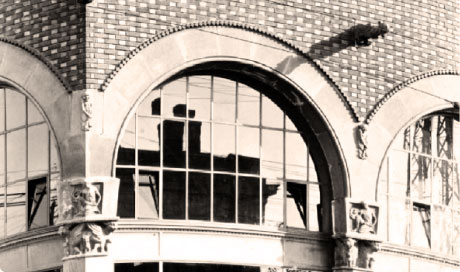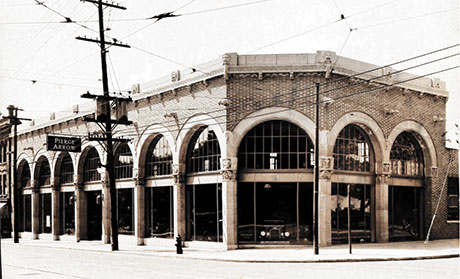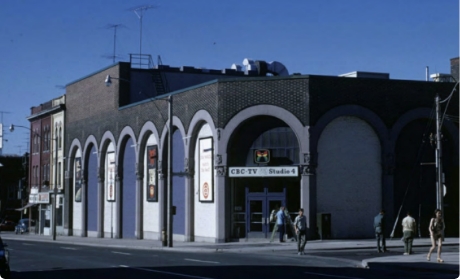A Storied History
1140 Yonge Street
Honouring an Architectural Treasure
Constructed in 1930 as a showroom for the Pierce-Arrow luxury automobile, the building has seen tremendous change throughout the years. Today, 1140 Yonge stands as a rich example of our city’s often forgotten history. We look forward to shaping its future and restoring its original splendor.
1140 Yonge: throughout the years

The Pierce-Arrow Showroom Era
1930
A grand showroom for luxury cars, the building was designed specifically to enhance the display of the Pierce-Arrow’s new “Straight-Eight” cars. At the time of its opening, one magazine described the building as: “An outstanding example of the employment of beauty and form of ancient architecture, to provide atmosphere and setting for modern commercial purposes.”

From Cars to Communications
Late 1930s to the early 1950s
Throughout the Great Depression, the sale of Pierce-Arrow cars dwindled and the dealer H.E. Givan Limited was forced to relocate. While a series of other companies rented the building during the mid-forties, by the end of World War II 1140 Yonge was a vacant warehouse. In the late forties and early fifties, the RCA Victory Company, the record and phonograph manufacturer, used the building for service and repair for a few years.

The CBC Era
1954 to 1991
In 1954, the Canadian Broadcasting Corporation bought the building. While most of CBC’s operations took place in buildings they owned on Jarvis Street, they found the need for a bigger studio space and the former showroom served that purpose. Television shows broadcast out of this studio included North America’s longest running television quiz show (Front Page Challenge, 1957-1995), the Wayne and Shuster Show, and the Tommy Hunter Show
The CBC made alterations to the building in order to suit their needs, including filling in the windows below the arches (in order to meet the programmatic needs of the TV studio within) and the removal of the rooftop cornice.

1991 to Present
1991 to present
In the early nineties, the CBC relocated upon the opening of their new consolidated headquarters on Front Street, and the building became the location of a Business Depot retail outlet. The building was further altered with the painting of the brick work above the stone arches, while some of the arched openings were returned to their function as windows.